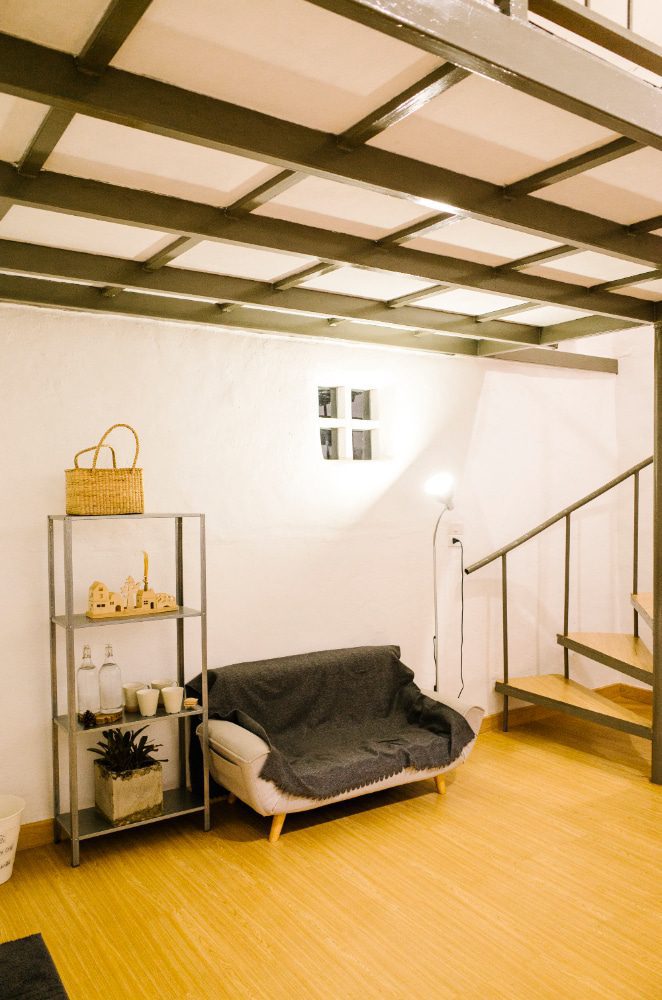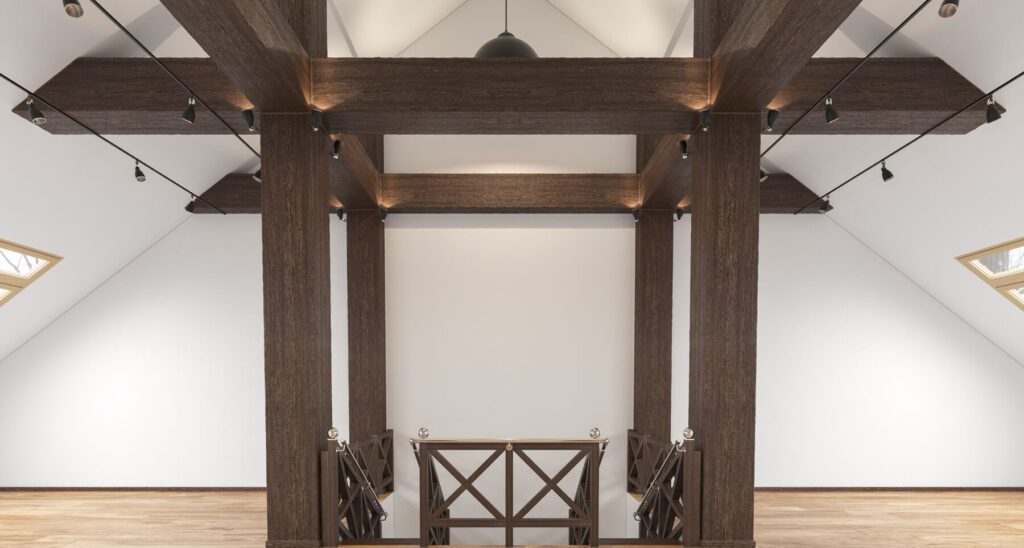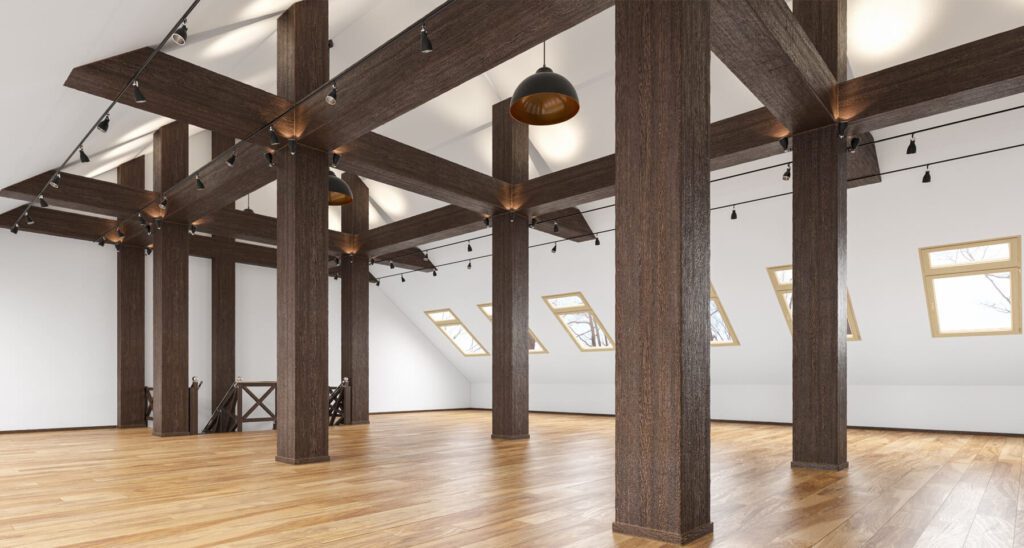- Slough, Guildford & Reading
- info@madetwomeasure.co.uk
Loft Conversions: Create Extra Living Space In 2026 - Made Two Measure
- Home
- The Loft Conversion Experts: Your Space, Reimagined
Loft Conversions & Extensions
Loft conversions are an excellent way to maximize the potential of your home, transforming unused attic spaces into functional and stylish living areas. Whether you need an extra bedroom, a home office, or a recreational room, a well-designed loft conversion adds both space and value to your property. With tailored solutions to suit your needs, this service ensures that your attic becomes a vibrant extension of your living space.
One of the greatest benefits of a loft conversion is its ability to create additional space without the need for an expensive and time-consuming home extension. By utilizing the existing structure of your home, loft conversions provide a cost-effective alternative for expanding your living area. This sustainable approach not only enhances your property but also minimizes disruption to your daily life during the transformation process.
The process of a loft conversion involves careful planning and expert craftsmanship to ensure a seamless integration with the rest of your home. From initial consultation and design to final construction, every step is meticulously handled by skilled professionals. This attention to detail guarantees a finished space that aligns with your vision and complies with all necessary building regulations.
Beyond practicality, loft conversions are an opportunity to infuse personality and creativity into your home. Whether you opt for sleek modern designs, cozy traditional finishes, or something entirely unique, the result is a bespoke space tailored to your preferences. With natural light streaming through strategically placed windows and thoughtful use of space, your new loft will not only be functional but also a stunning addition to your home.

Loft conversions are an excellent way to maximize the potential of your home by transforming unused attic space into a beautiful and functional living area. Whether you’re looking to add an extra bedroom, a home office, or a creative studio, loft conversions provide a cost-effective solution to enhance your property’s value and usability without the need to move house.
Our loft conversion services are tailored to your unique needs and style preferences. From the initial consultation to the final touches, we take pride in delivering high-quality craftsmanship and innovative designs. With expertise in various types of conversions—dormer, mansard, hip-to-gable, or Velux—we ensure that the new space seamlessly integrates with your home while adhering to building regulations and maximizing energy efficiency.
By choosing our loft conversion services, you’re investing in a space that not only elevates your living experience but also adds lasting value to your property. Let us help you turn your vision into reality.
Key Features and Benefits
Key Features
- Maximized Space
Transform unused attic space into functional living areas, such as bedrooms, home offices, or playrooms. - Custom Design Options
Tailor the design to match your preferences, including layout, lighting, and storage solutions. - Enhanced Natural Light
Incorporate skylights, dormer windows, or roof lights to brighten your home with natural sunlight. - Increased Property Value
Add significant value to your property by expanding its usable living area. - Versatility
Suitable for various uses, from creating a private sanctuary to establishing an additional income-generating space. - Efficient Energy Use
Insulated loft conversions help improve your home’s energy efficiency and reduce heating costs. - Professional Compliance
Fully adheres to building regulations and safety standards. - Quick Turnaround
Completed within a relatively short timeframe compared to traditional extensions.
Benefits of Loft Conversions
- Cost-Effective Expansion
Offers a more affordable alternative to moving or building extensions. - Preserves Outdoor Space
Unlike ground-level extensions, loft conversions retain your garden and outdoor areas. - Improved Lifestyle
Enhance your living environment by adding functional, personalized space. - Avoids Relocation Hassles
Expands your living area without the stress and expense of moving house. - Sustainable Option
Utilizes existing structural space, minimizing the need for new construction materials. - Enhanced Aesthetics
Creates visually appealing, modern spaces that integrate seamlessly with your home. - Increased Privacy
Provides a secluded and quiet area away from the main living spaces. - Flexibility for Future Needs
Offers adaptability for changing family or personal requirements over time.

Customization Options for Loft Conversion: A World of Personalization
Here are the Customization Options typically available for a Loft Conversion service:
1. Type of Loft Conversion
- Dormer Loft Conversion: Adds a box-shaped structure to provide more headroom and floor space.
- Velux (Rooflight) Loft Conversion: Utilizes skylights without altering the roof structure.
- Hip-to-Gable Conversion: Converts a sloping roof into a vertical wall to expand the loft space.
- Mansard Loft Conversion: A more extensive conversion with a flat roof and steeply sloping rear wall.
- L-Shaped Loft Conversion: Ideal for creating maximum space, commonly used for Victorian or Edwardian homes.
2. Room Purpose
- Bedroom: Standard or en-suite options.
- Home Office: Built-in desks, shelving, and storage solutions.
- Gym: Reinforced flooring and space for equipment.
- Studio/Art Room: Natural lighting and soundproofing.
- Living Space: Open-plan design with seating arrangements.
3. Lighting Options
- Skylights (Velux or bespoke)
- Dormer windows
- Recessed ceiling lights
- LED strip lights
- Large picture windows for panoramic views
4. Flooring Choices
- Carpet for warmth and comfort
- Hardwood for a classic look
- Laminate for a budget-friendly, stylish option
- Vinyl for durability
- Insulated underfloor heating
5. Storage Solutions
- Built-in wardrobes
- Eaves storage cupboards
- Custom shelving units
- Hidden storage compartments
- Walk-in closets
6. Stairs and Access
- Spiral staircases for a compact design
- Traditional staircases to blend with the home
- Space-saving staircases for tight layouts
- Modern floating staircases for an open look
- Railing designs (glass, wood, or metal)
7. Heating and Insulation
- Radiators or underfloor heating
- Advanced insulation for energy efficiency
- Soundproofing options for privacy
- Ventilation systems for comfort
8. Design Style
- Modern minimalistic design
- Rustic or traditional look
- Industrial aesthetic with exposed elements
- Contemporary chic with bold color accents
- ustom interiors to match the home’s style
9. Additional Features
- En-suite bathrooms with custom fixtures
- Built-in smart home systems
- Skylight balconies or Juliet balconies
- Solar panels for energy efficiency
- Split-level designs for a unique look
10. Exterior Considerations
- Matching roof tiles or materials
- Custom cladding options
- External fire escape if required
- Conservation area compliance for listed buildings
- Options for seamless integration with the house
Materials and Finishes for Loft Conversion: A Comprehensive Guide
When planning materials and finishes for a loft conversion service, several factors such as style, functionality, and building regulations should guide your choices. Here’s a comprehensive list broken down by category:
1. Structural Materials
- Steel Beams (RSJ): For supporting new floors and roof loads.
- Timber Joists: For the floor structure and roof framework.
- Insulation:
- Rigid foam boards (e.g., Kingspan, Celotex) for roof and walls.
- Mineral wool for soundproofing and thermal efficiency.
- Plywood or OSB Boards: For subflooring and reinforcing structural elements.
2. Walls and Partitions
- Plasterboard (Drywall): Fire-rated or moisture-resistant types for walls and ceilings.
- Stud Framing: Typically timber or metal, depending on weight and budget.
- Paint or Wallpaper: Choose breathable paint to reduce condensation in loft spaces.
3. Flooring
- Engineered Wood Flooring: Durable and resistant to temperature fluctuations.
- Laminate or Vinyl: Budget-friendly and versatile for different styles.
- Carpet: Provides warmth and soundproofing.
- Underlay: For thermal insulation and sound reduction.
4. Roof Finishes
- Roof Tiles or Slates: Match existing exterior finishes.
- Roof Windows or Skylights:
- Velux windows for natural light.
- Glazing options: Double or triple-glazed for energy efficiency.
5. Windows and Doors
- Double-Glazed Windows: For energy efficiency and noise reduction.
- Fire-Rated Doors: To comply with building regulations.
- Internal Doors: Choose lightweight materials to minimize weight load.
6. Stairs
- Timber or Metal Framework: Lightweight options for loft staircases.
- Balustrades: Glass for a modern look, or wood/metal for traditional designs.
- Non-Slip Finishes: For safety on treads.
7. Lighting and Electricals
- Recessed Spotlights: For modern, space-saving illumination.
- Pendant Lights: Feature lighting for a cozy ambiance.
- Electrical Fixtures:
- Sockets with USB charging ports.
- Energy-efficient LED bulbs.
- Smoke Alarms: Mains-wired with battery backup (mandatory).
8. Heating
- Radiators: Slimline or designer models to save space.
- Underfloor Heating: Efficient for compact loft areas.
- Thermostatic Controls: Smart systems like Nest or Hive for energy savings.
9. Bathroom Finishes (if applicable)
- Tiles: Ceramic, porcelain, or natural stone for walls and floors.
- Sanitaryware: Compact toilets, basins, and walk-in showers to save space.
- Waterproofing Membrane: Essential for wet areas.
10. Finishing Touches
- Skirting and Architraves: Choose MDF or real wood for durability.
- Storage Solutions: Custom-built cupboards or shelves for sloped ceilings.
- Paint Finishes: Satin or eggshell for durability in high-traffic areas.
Sustainability Options
- Use recycled or reclaimed materials where possible.
- Opt for sustainably sourced timber.
- Install solar panels or energy-efficient ventilation systems.
This list covers the essential materials and finishes to ensure a high-quality, functional, and visually appealing loft conversion. Let me know if you’d like to focus on specific design styles or sustainable options!
The Process of Loft Conversion :
Loft conversion is a popular way to maximize the usable space in your home, turning an underutilized attic or loft into a functional living area. Below is a typical process for a loft conversion service:
1. Initial Consultation
- Site Visit: A professional visits your property to assess the feasibility of a loft conversion.
- Discussion of Needs: Share your vision, whether it’s a bedroom, office, or studio.
- Preliminary Measurements: Check the loft height, roof structure, and available space.
2. Planning & Design
- Drafting Plans: An architect or designer creates detailed plans tailored to your requirements.
- Structural Assessment: Engineers evaluate the structural integrity of your home.
- Permissions:
- Check if Planning Permission is required (e.g., for dormer or mansard conversions).
- Obtain Building Regulations Approval for safety and compliance.
3. Preparation
- Budget Finalization: Confirm the costs, including materials and labor.
- Clearing the Loft: Remove insulation, old items, or debris.
- Scaffolding Setup: Install scaffolding for safe access during construction.
4. Structural Modifications
- Floor Reinforcement: Strengthen the floor to handle additional weight.
- Roof Adjustments: Add dormers, skylights, or raise the roof if necessary.
- Insulation Installation: Ensure thermal and soundproofing insulation is added.
5. Electrical & Plumbing Work
- Install electrical wiring for lighting, outlets, and any appliances.
- Add plumbing for bathrooms or sinks if needed.
6. Internal Construction
- Partitions: Build walls for rooms or storage spaces.
- Windows: Install Velux windows or other types of loft windows.
- Staircase Installation: Add a staircase for safe and easy access to the loft.
7. Finishing Touches
- Plastering & Painting: Finish walls and ceilings with your chosen décor.
- Flooring: Install flooring based on your design (e.g., carpet, wood, laminate).
- Furnishing: Add built-in furniture or storage units.
8. Final Inspection
- Conduct a thorough inspection to ensure compliance with building regulations.
- Make any final adjustments or repairs.
9. Completion & Handover
- Clean up the site and hand over the completed loft space.
- Provide certificates for building regulations approval and other relevant documents.
Popular Loft Conversion Types
- Dormer Conversion: Adds extra headroom and usable space.
- Velux Conversion: Uses skylights, ideal for sloped roofs.
- Hip-to-Gable Conversion: Extends the roof, suitable for semi-detached homes.

Conclusion: Create Extra Space
A loft conversion is an excellent way to maximize the potential of your property, adding valuable living space and increasing your home’s overall value. Whether you’re looking for a new bedroom, home office, or a personal sanctuary, this transformation can seamlessly combine functionality with style. With expert planning, skilled craftsmanship, and high-quality materials, a loft conversion is a cost-effective and efficient solution to meet your needs without the hassle of relocating.
Partnering with experienced professionals ensures that every aspect of the project—from design to completion—meets your expectations and complies with building regulations. Choose a loft conversion to enhance your home’s comfort and aesthetic appeal, while making the most of the space you already have.
FAQ (Most Popular Questions)
1. What is a loft conversion and how does it work?
A loft conversion is the process of transforming an unused attic or loft space into a usable room or area. This could involve adding windows, insulation, flooring, and stairs to create a functional living or working space. The complexity of the conversion depends on the structure of your loft and the type of room you want to create.
2. Do I need planning permission for a loft conversion?
In many cases, a loft conversion can be carried out under “permitted development” rights, meaning you don’t need formal planning permission. However, this depends on factors like the size of the conversion and whether your property is listed or in a conservation area. It’s advisable to check with your local planning authority before starting work.
3. How long does a loft conversion take?
The time required for a loft conversion can vary depending on the size and complexity of the project. On average, a standard loft conversion takes between 6 to 8 weeks to complete, but more complex conversions may take longer. It’s best to discuss the timeline with your contractor.
4. How much does a loft conversion cost?
The cost of a loft conversion varies greatly depending on factors such as the size of your loft, the type of conversion (e.g., dormer, hip-to-gable, mansard), and the materials and finishes chosen. On average, prices can range from £30,000 to £60,000 or more. It’s important to get a detailed quote from your contractor.
5. Will a loft conversion add value to my home?
Yes, a well-executed loft conversion can significantly increase the value of your property. It adds additional usable square footage, which is particularly attractive to potential buyers. In some cases, a loft conversion can increase a home’s value by up to 20%. However, the exact return on investment will depend on the quality of the conversion and the local housing market.
© 2024 MadeTwoMeasure, All Rights Reserved Privacy Policy
