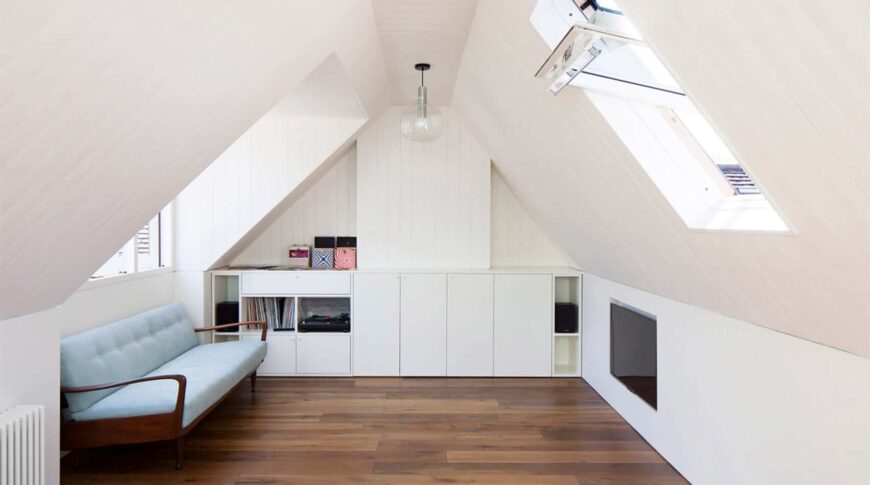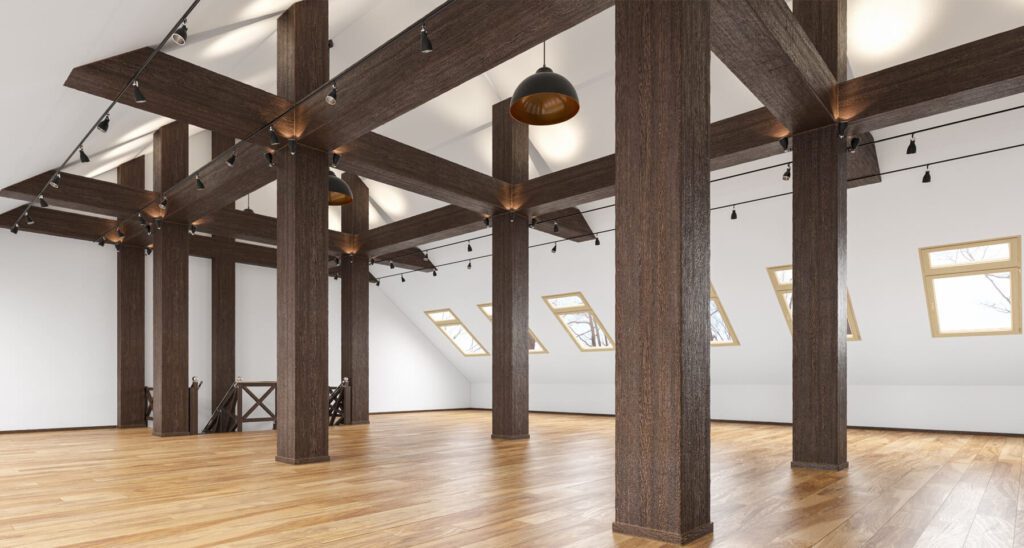
In general, a loft conversion includes a staircase leading to a single attic bedroom with one roof window. This is the most simple loft conversion across UK that doesn’t require any planning permission. Well, if your house is within a conservation area or is a listed building then planning permissions are mandatory before any loft conversion work is undertaken. Low roof existing lofts are also exempted from planning permissions.
Made Two Measure offers full-service and competitive loft conversions. Our designers will advice you on the cost of insulation and energy efficiency of each loft. Understandably, the poorly insulated lofts are too cold in winter and too hot in summer, causing inconvenience to its residents. We plan and design lofts in with adequate insulation, so that the loft is cozy and comfortable all round the year. The cost of each loft conversion is a major area of concern. We ensure that each loft conversion is made competitive with custom and bespoke roof, stair access and decor.

The team of designers at Made Two Measure utilizes both the trusses and rafters the two types of roofs quite popular in the UK. For structural integrity of the loft, our engineers leverage on complete calculations and custom plans. A well planned and designed stairs provides for an easy access to the loft. When it comes to the loft’s decor and the budget of the customer, we will recommend different brands of paints, furniture and decor.
Definitely, we focus on the quality of the loft work. Each loft work executed by our team lasts long and offers comfort, insulation and durability. Our team of design experts will guide you on ways to save money on the decor and furniture rather than the build.
