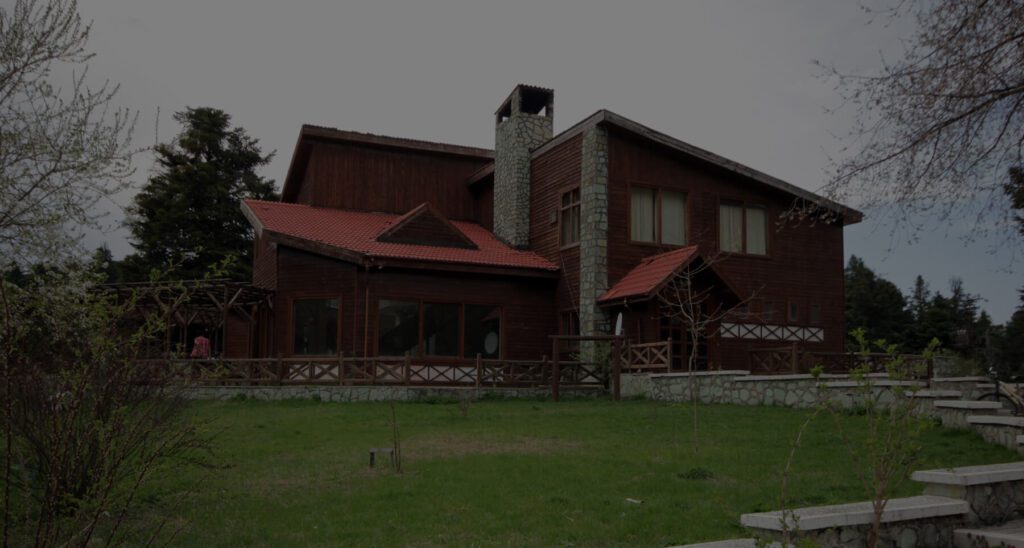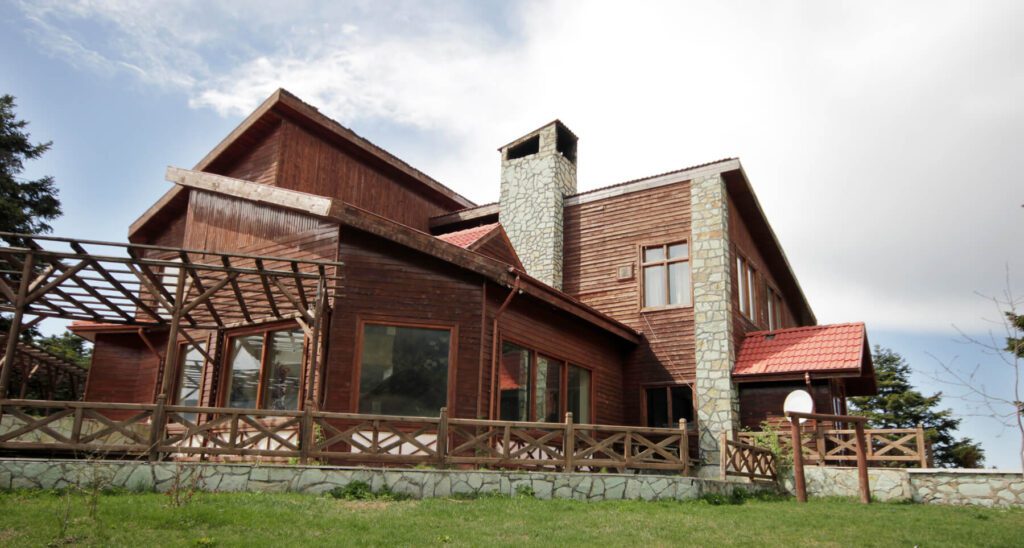
Made Two Measure has executed a number of various bespoke extensions across UK. Our home extension competency includes design, build and fitting of each extension as per the specification. Now you can make complete use of the unused space and convert it into a marvelous addition to the home.
Your requirement may be for any type of extension like, garage conversion, side extension, double or single storey rear extension; our design team members will help you through full-service extension services. Our design experts offer complete guidance to you on planning rules, building regulations, neighbor relations and in finding the right materials and construction experts.

Understandably, home extensions are taken up to enhance the value of the property. The team of design experts at Made Two Measure advice you on the value of your house now, and post home extension. By this you can be better prepared on your budget for the project. Even little things like the extension of the rear wall of a detached home are taken care of. As per the rule, the wall of a single storey can be extended by 8m to the rear if it is a single storey property, and 3m if it is double storey.
Also, each home extension’ height restrictions are adhered with. For example, a single storey extension cannot be higher than 4m to the ridge and the eaves. In the case of double storey extensions it may be closer to 7m to the rear boundary. Planning permission is required if the extension covers more than half of the land around the original house. We ensure that all the home extensions are built of same materials as the original house.
Significantly, we ensure that all the building regulation certifications are met totally. All our home extension works are carried out by certified and registered professionals only. In some instances, we will liaise with the local Building Control Officers for certification. We will guide you on certain mandatory things that need to be addressed before a home extension project starts.

- Home Insurance Cover: The home extension may increase the rebuild cost of your house. When pricing premiums, your insurers take this into consideration.
- Leaseholders: If you are a lease holder, your right to make alterations is subject to approval from the freeholder.
- Neighbors: We will liaise between you and your neighbors. Your neighbors will be informed about the home extension plans. This helps to avoid disputes between neighbors.
- Party Wall Agreement: This agreement between neighbors makes it easy for loft conversions and extensions. While setting up a loft or conversion steel supports are inserted for damp proof course and/or digging of new foundations.
- Architect and Structural Engineer: We offer the services of experienced architects and structural engineers. The technical drawings and calculations of the architects and engineers are used to take Building Regulation approvals.
- Extension cost: We inform our customers about the cost of single and two storey extensions. A two story extension and a single story structure come at the same cost as the foundations are the determining factors.
- Getting Quotes & Setting Budget: We offer a rational and competitive quote for all home extensions. However, we ensure that this matches your budget and the list of things you like to include in a home extension. We help you set aside 10 percent of the total cost to meet the additional and unexpected costs.
