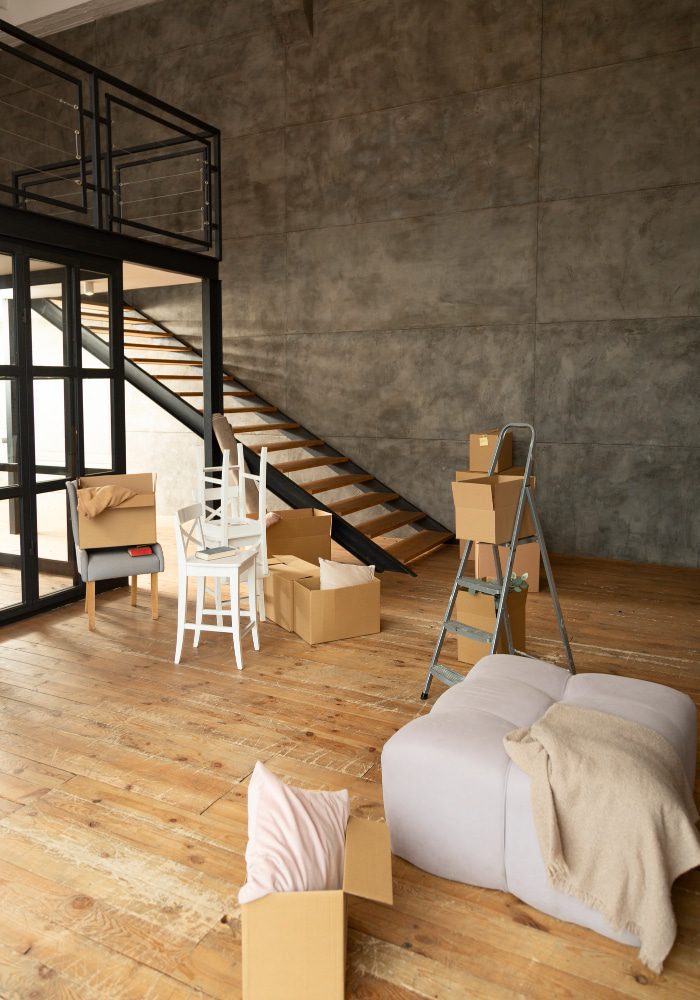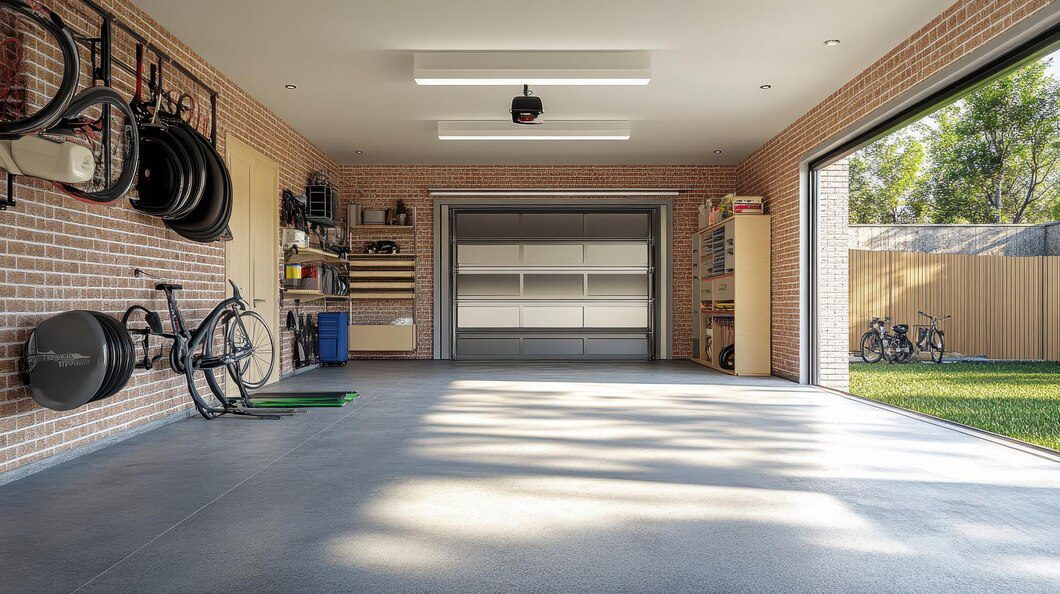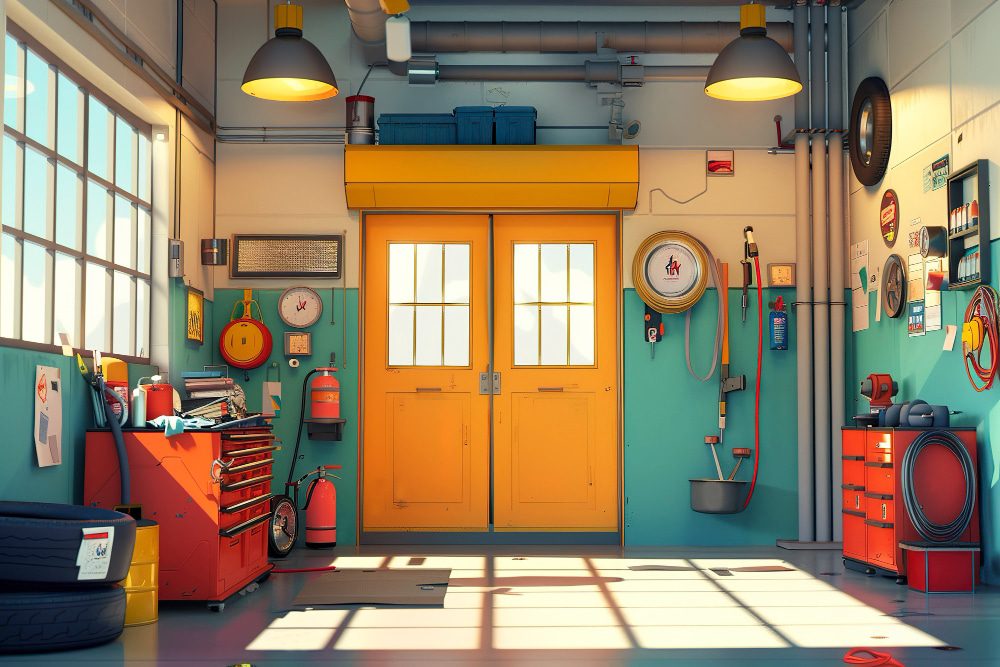- Slough, Guildford & Reading
- info@madetwomeasure.co.uk
Garage Conversion: Expand Your Living Space In 2026 - Made Two Measure
- Home
- The Garage Conversion Specialists – Bespoke Designs & Quality Craftsmanship
Garage Conversion Experts
Transforming underutilized garage space into functional and stylish living areas has become a popular choice for homeowners looking to maximize the potential of their property. Garage conversion services provide a seamless way to create additional living quarters, home offices, or entertainment spaces without needing a full-scale renovation. With professional design and construction expertise, these conversions can breathe new life into your home while enhancing its value and functionality.
Our garage conversion service ensures that every detail, from structural integrity to aesthetic appeal, is handled with care. Whether you envision a cozy guest suite, a state-of-the-art home gym, or a private workspace, we work closely with you to bring your vision to life. We take into account local building codes, insulation, plumbing, and electrical needs to create a space that is both practical and beautiful, all while staying within your budget.
Garage conversions are not just about adding square footage—they’re about creating a space that complements your lifestyle. By repurposing existing structures, you can achieve a sustainable and cost-effective solution for growing families or evolving personal needs. Let us help you unlock the hidden potential in your home and turn your garage into a versatile, inspiring space that fits your unique vision.

Transform Your Garage into a Functional Space
Welcome to Made Two Measure, where we specialize in garage conversions that unlock the full potential of your home. Whether you’re looking to create a cozy guest suite, a modern home office, a gym, or even a stylish studio, we’re here to bring your vision to life.
With expertise in design and construction, we deliver customized solutions tailored to your needs, ensuring a seamless transition from an underused garage to a stunning, functional space.
- Maximize Space: Turn unused areas into valuable living or working spaces.
- Increase Property Value: A professionally converted garage adds significant appeal to your home.
- Custom Designs: Every project is uniquely designed to match your style and requirements.
At Made Two Measure, we blend creativity, quality craftsmanship, and exceptional customer service to ensure your garage transformation exceeds expectations. Let’s make your space work smarter and harder for you!
Key Features and Benefits of Garage Conversion
Key Features
- Custom Design Solutions
Tailor-made layouts and finishes to suit your lifestyle and needs, whether it’s an additional bedroom, office, or gym. - High-Quality Materials and Workmanship
Use of premium materials and skilled professionals to ensure durability and aesthetic appeal. - Complete End-to-End Service
From initial planning and permits to final construction, offering a hassle-free experience. - Energy Efficiency Upgrades
Incorporation of energy-efficient windows, insulation, and lighting to enhance sustainability and reduce costs. - Compliance with Local Regulations
Ensures the conversion meets building codes and zoning laws, avoiding legal or safety issues. - Multi-Purpose Space Options
Adaptable designs for various purposes like a rental unit, guest suite, home office, or entertainment area. - Quick Turnaround Time
Streamlined processes to complete the project on schedule, minimizing disruptions. - Integrated Smart Technology
Optional features like smart lighting, temperature controls, and security systems.
Key Benefits
- Increased Property Value
Boosts home value significantly, offering a high return on investment. - Additional Living Space
Maximizes unused garage space, adding functionality without the need for an home extension. - Affordable Alternative to Moving
Expands your home’s usability without the cost and hassle of relocating. - Rental Income Potential
Converts the space into an income-generating rental unit or Airbnb. - Enhanced Comfort and Convenience
Creates a cozy, personalized space that complements your lifestyle. - Improved Home Aesthetics
Transforms an underutilized area into an appealing and seamless part of the house. - Eco-Friendly Living
Reduces waste by repurposing the garage and incorporating energy-efficient solutions. - Tax Incentives or Rebates
Possibility of qualifying for local or state incentives for sustainable or housing-related improvements.

Customization Options for Garage Conversion
1. Room Conversion Types
- Home Office: Desk space, built-in shelves, ergonomic lighting.
- Guest Suite: Comfortable bedroom setup with ensuite bathroom.
- Gym/Fitness Studio: Rubber flooring, wall mirrors, and ventilation.
- Game/Entertainment Room: Soundproofing, custom lighting, and AV setups.
- Studio Apartment: Compact kitchenette, living, and sleeping areas.
2. Interior Features
- Flooring: Hardwood, laminate, tile, or carpet options.
- Lighting: Recessed lights, pendant fixtures, or natural light enhancements (e.g., skylights).
- Wall Finishings: Painted drywall, shiplap, or exposed brick accents.
- Custom Storage: Built-in cabinets, wardrobes, or wall organizers.
3. Windows and Doors
- Energy-efficient windows with custom framing.
- Sliding glass doors or French doors for outdoor access.
- Modern garage door replacement or removal for full wall integration.
4. HVAC and Insulation
- Climate control: Heating, cooling, and ventilation upgrades.
- High-quality insulation for year-round comfort.
5. Plumbing & Electrical Additions
- Additional outlets or USB charging ports.
- Custom plumbing for kitchens or bathrooms.
- Upgraded circuit breakers for heavy appliances.
6. Smart Home Integrations
- Smart lighting, thermostats, and security systems.
- Built-in sound systems and automated blinds.
7. Outdoor Additions
- Covered patio or deck extensions.
- Landscaping upgrades for seamless integration with the main house.
8. Aesthetic Customizations
- Color palettes tailored to your preferences.
- Accent walls, murals, or unique décor elements.
- Matching the design to existing home architecture.
9. Accessibility Features
- Step-free entrances and widened doorways.
- Grab bars, wheelchair ramps, or adjustable counters.
10. Sustainable Design Options
- Solar panel integration for energy savings.
- Eco-friendly materials and low-VOC paints.
Materials and Finishes for your Garage Conversion
When planning a garage conversion, selecting the right materials and finishes is essential to ensure functionality, durability, and aesthetic appeal. Here’s a breakdown of materials and finishes commonly used:
1. Flooring Materials
- Luxury Vinyl Plank (LVP): Durable, water-resistant, and available in various styles.
- Engineered Hardwood: Adds a warm, home-like feel; suitable if insulated properly.
- Laminate Flooring: Cost-effective and available in many finishes.
- Epoxy Coating: Great for preserving the industrial look with durability.
- Carpet Tiles: Provide a cozy feel; easy to replace individual tiles if damaged.
- Ceramic or Porcelain Tiles: Ideal for areas prone to moisture or high traffic.
2. Wall Finishes
- Drywall (Plasterboard): Standard for creating a finished, insulated look.
- Shiplap or Wood Paneling: Adds texture and warmth; great for rustic or modern designs.
- Paint: Choose a durable, moisture-resistant type for lasting results.
- Wallpaper: Offers unique patterns and textures for added design flair.
- Brick Veneer: A good option for retaining an industrial or loft-style aesthetic.
3. Insulation
- Spray Foam Insulation: High efficiency and air-sealing properties.
- Fiberglass Batts: Cost-effective and easy to install.
- Rigid Foam Board: Ideal for walls, ceilings, or under flooring.
- Reflective Insulation: Great for garages in hot climates.
4. Ceiling Materials
- Drywall: Smooth and customizable; the most common choice.
- Tongue-and-Groove Wood Paneling: Adds a polished, stylish appearance.
- Exposed Beams: For an industrial or open-concept feel.
- Drop Ceilings: Practical if needing access to wiring or ducts above.
5. Windows and Doors
- Vinyl or Aluminum Windows: Low maintenance and energy-efficient.
- French Doors: Ideal for converting the garage into a living or office space.
- Sliding Glass Doors: Great for maximizing natural light.
- Insulated Garage Doors: For spaces retaining a garage-style look.
6. Lighting Fixtures
- Recessed Lighting: Clean and modern; works well with lower ceilings.
- Track Lighting: Flexible option for spotlighting specific areas.
- Pendant Lights: Adds style to a living or dining area.
- LED Panels: Energy-efficient and bright; great for offices or workspaces.
7. Plumbing and Bathroom Materials (if applicable)
- Ceramic or Porcelain Tiles: Durable for walls and flooring.
- Water-Resistant Drywall: Protects against humidity in bathroom areas.
- Quartz or Granite Countertops: Long-lasting and moisture-resistant for vanities.
8. Heating and Cooling
- Ductless Mini-Split Systems: Efficient for heating and cooling without extending existing HVAC.
- Radiant Floor Heating: Adds luxury and comfort.
- Electric Baseboard Heaters: Simple and affordable for small spaces.
9. Storage Solutions
- Built-in Cabinets: Maximizes space and creates a clean finish.
- Open Shelving: Ideal for versatile or workshop-style areas.
- Closets: For residential conversions, create functional storage areas.
10. Exterior Finishes (if altering the garage’s exterior)
- Stucco or Siding: Match the home’s current style.
- Stone or Brick Facade: Adds elegance and durability.
- Paint or Render: Freshens the exterior and ensures weather resistance.
Tips for Material Selection for Garage Conversions:
- Climate Adaptation: Choose materials resistant to moisture, heat, or cold based on your region.
- Durability: Opt for finishes that can withstand wear and tear, especially if it’s a high-traffic area.
- Aesthetics: Ensure the new design complements the rest of the house.
- Building Codes: Ensure all materials meet local building regulations for safety and insulation.
The Process for Garage Conversion Service
Transforming your garage into a functional and beautiful space is an exciting journey. Here’s what you can expect during the process:
Step 1: Initial Consultation and Assessment
- Discuss Your Vision: We start with a consultation to understand your goals, design ideas, and the purpose of the conversion (e.g., home office, gym, guest suite).
- Site Assessment: Our team will inspect your garage, measuring dimensions, assessing structural integrity, and identifying potential challenges.
- Feasibility Study: We ensure compliance with zoning regulations, building codes, and local ordinances.
Step 2: Design and Planning
- Custom Design: Our design experts create a tailored plan, including layouts, materials, and aesthetic preferences.
- Budgeting: A detailed estimate will be provided, with a transparent breakdown of costs.
- Permit Applications: We handle all necessary permits and approvals to streamline the process for you.
Step 3: Preparation and Demolition
- Clearing the Space: The garage will be cleared of unwanted items, fixtures, and debris.
- Structural Modifications: If needed, adjustments are made to reinforce walls, floors, and ceilings to meet residential standards.
Step 4: Core Construction Work
- Flooring Installation: Durable and stylish flooring options are installed.
- Walls and Insulation: New walls are constructed, and high-quality insulation is added to ensure energy efficiency and comfort.
- Electrical and Plumbing: Updated systems are installed, including lighting, outlets, HVAC, and plumbing, if applicable.
- Windows and Doors: Modern windows and secure doors are installed to enhance natural light and accessibility.
Step 5: Interior Finishing
- Paint and Decor: Walls are painted, and the chosen design elements are implemented.
- Fixtures and Furnishings: Custom cabinets, shelving, or other features are installed to complete the transformation.
Step 6: Quality Check and Final Touches
- Inspection: A thorough quality check ensures every detail meets our high standards.
- Finishing Touches: Final tweaks and adjustments are made to achieve the perfect result.
Step 7: Completion and Handover
- Walkthrough: We’ll guide you through your new space to ensure everything meets your expectations.
- Handover: The keys to your beautifully converted garage are handed over, ready for you to enjoy!

Conclusion: Garage Conversions Made Easy
Converting your garage into a functional, stylish, and practical space is an excellent investment for enhancing your home’s value, utility, and aesthetics. Whether you’re looking to create a home office, additional living space, or a custom solution tailored to your needs, a garage conversion offers endless possibilities.
Our expert team ensures a seamless process, from initial consultation and design to completion, prioritizing quality, compliance, and your satisfaction. By transforming unused areas into beautiful and purposeful spaces, you not only expand your home but also elevate your lifestyle.
Let us help you unlock the full potential of your property with a garage conversion that perfectly aligns with your vision and requirements. Contact us today to begin your transformation journey!
FAQ (Most Popular Questions)
1. What is a garage conversion, and why should I consider it?
A garage conversion involves transforming your garage into a functional space, such as a living area, office, bedroom, or studio. It’s a cost-effective way to increase your home’s usable space without the expense and hassle of building an extension.
2. Do I need planning permission for garage conversions?
In most cases, garage conversions are considered permitted development and don’t require planning permission. However, this depends on local regulations, the type of conversion, and if your home is in a conservation area or has other restrictions.
3. How much does a garage conversion typically cost?
- The cost varies depending on the size of the garage, the type of conversion, and the finishes you choose. On average, garage conversions range from $10,000 to $40,000. A detailed consultation will provide a more accurate estimate.
4. How long does it take to complete a garage conversion?
Most garage conversions take between 4 to 8 weeks, depending on the complexity of the project and any customizations you require. We will provide a clear timeline during the planning phase.
5. Will my garage conversion add value to my home?
Yes, a well-executed garage conversion can significantly increase your home’s value—often by up to 20%. It also enhances the functionality and appeal of your property, making it more attractive to potential buyers.
© 2024 MadeTwoMeasure, All Rights Reserved Privacy Policy
